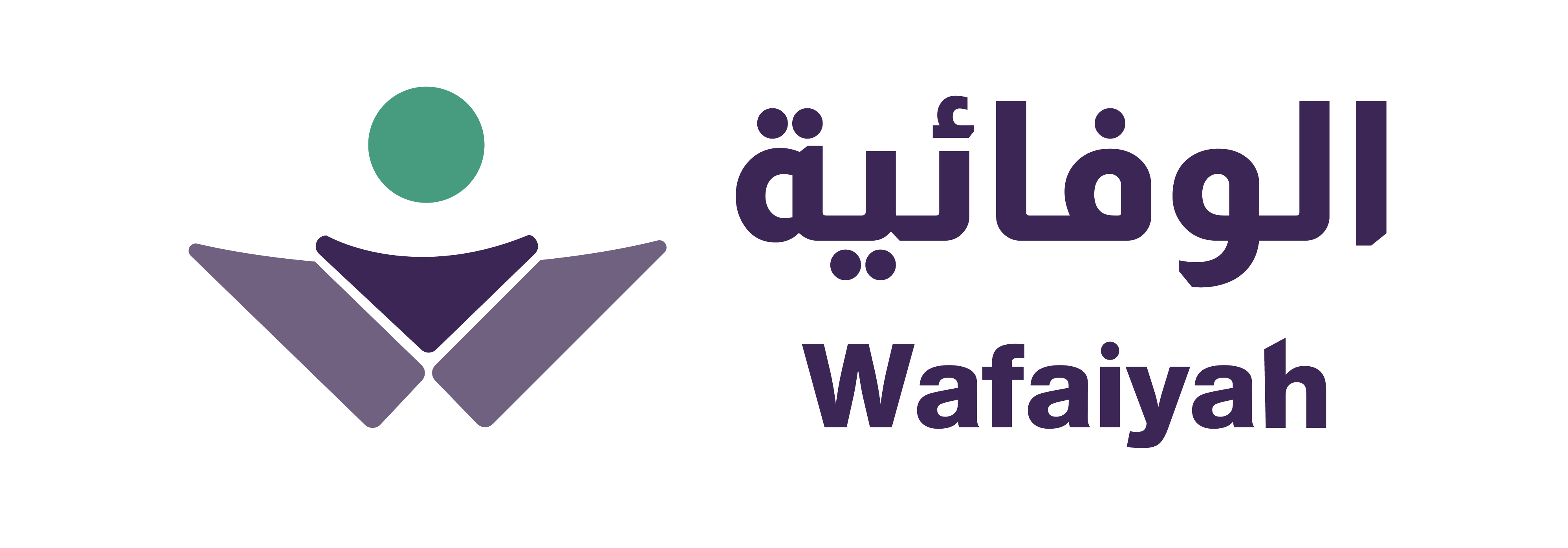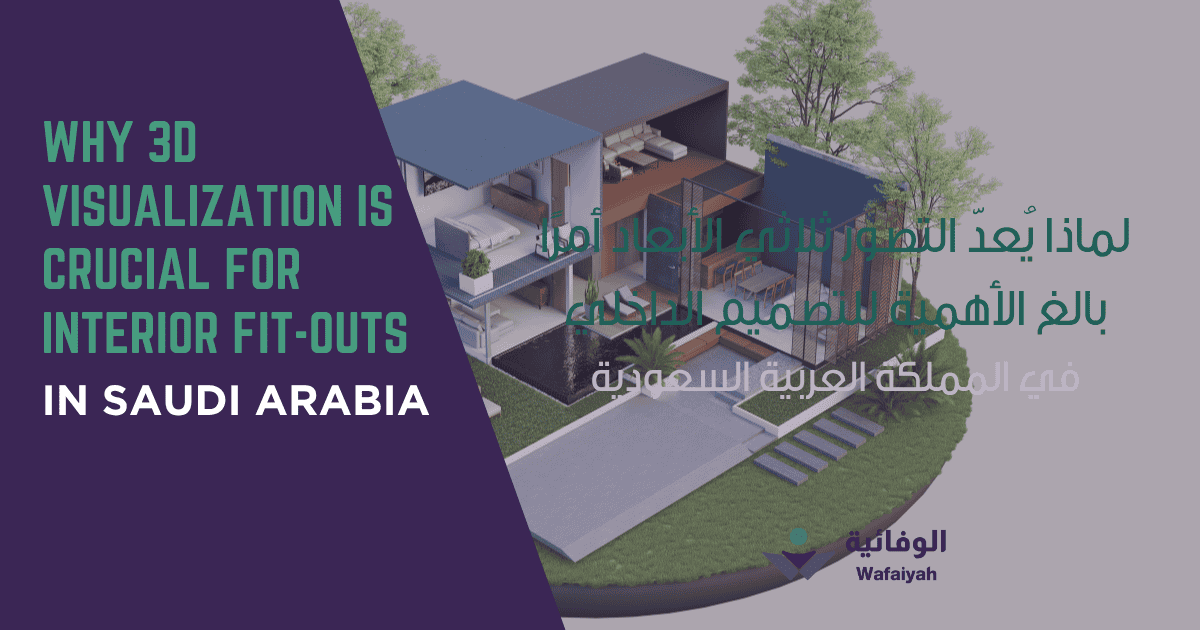3D visualisation is revolutionising the way residential and commercial interior fit-out projects are engaged in Saudi Arabia. Clients are guided towards lifelike design, look, and feel for their future projects, before construction is commissioned. Seeing realistic space-related furniture, lighting, and other elements allows clients to make and commit to a smarter and quicker decision. 3D visualisation is intended to add another layer of communication between clients and the client/design team to make sure clients understand when to say yes or when to explore an alternative
Clients become aware of the visibility level of poor products or problems during the fit-out and what that might mean for potentially compromised project outcomes in later stages of the project. A project may be approved faster if the interior fit-out market in Saudi Arabia utilises 3D visualisation appropriately. Still, they are primarily concerned with achieving the quality of finish they expect and deserve. Speeding through and beyond decision-making and approvals is paramount. It pulls everything together, and right where creativity meets clarity. 3D design is collectively improving the fit-out industry in Saudi Arabia. It is now an essential tool for successfully communicating new or renovated interior design fit-out spaces anywhere in the Kingdom, whether in a home, hotel, restaurant, office, or any other commercial setting. 3D modeling is becoming entrenched in the fit-out toolkit, and there is little to no reason not to have it and use it as part of any interior design project.
How 3D Visualization Brings Designs to Life
3D visualization brings a design concept to life without contractually binding the client or the design office. The designers utilize sophisticated software to present the detail and realism of the interior spatial impressions, including layouts, where and how furniture and furnishings will be placed, lighting effects, material finishes, and more. The client can see exactly how the space will look upon completion, and therefore can understand and approve the designs more easily, as well as request alterations at that early stage, minimizing confusion and costly mistakes once the fit-out has commenced.
Interior designers typically consult with a 3D architect, who is responsible for producing 2D and 3D images from computer-aided design (CAD) software or modeling software such as SketchUp or Revit. The 3D visualizer is tasked with creating photo-realistic renderings of the designs. Architects will review the 3D models to ensure they are feasible and do not compromise the building’s structural integrity or financial stability. Project managers and fit-out contractors use these 3D models to help execute the project works as planned. In the fast moving, competitive construction environment in Saudi Arabia, using a collaborative approach reduces time-delays in the design approval process; and it can improve the accuracy of project detail; at the end of the day, the budget of a client is the most important consideration, and reflects the level of quality of design in the end interior product expected by the client. Wafaiyah also applies advanced stage 3D models in delivering interior fit-out projects across the Saudi market, working collaboratively with clients to provide clear, detailed visuals that accurately represent their design visions and ensure the execution of the design concept to project completion.
3D Vision for Fit-Out Success
See It Before You Build It
It translates interior ideas into realistic imagery, helping the client visualize the space as it will look in reality. Designers can present their spaces in terms of layout, furniture, lighting, and other elements, and explore how these elements work together more effectively. This brings ideas to life in a more tangible way, creating an attractive proposition. Even before work commences, the design becomes very real for the client. It brings a sense of clarity to the project, along with a little bit of excitement, with every fit-out project.
Faster Client Approval
Clients struggle to visualize a design from 2D plans. It makes this easy. It shows exactly how the interior will look and feel, enabling the client to make more informed decisions. Clients can suggest changes quickly from the concept stage. Projects can be built faster since there are no delays in approvals. This ultimately saves time and helps with client trust.
Avoid Costly Mistakes
Design mistakes can be costly. It clearly shows and identifies design problems. Clients can easily assess the design and provide comments, and contractors can identify potential problems and avoid changes once construction has commenced. Wafaiyah utilizes the 3D preview to ensure accurate execution. This can avoid expensive budget overruns and unpleasant surprises in the future. Fixing issues and mistakes before they happen saves money and is a more effective way to mitigate risk with interior fit-outs.
Precise Space Planning
In any project, space is a valuable resource. Utilizing every inch is demonstrated by 3D visualization. It facilitates ideas for storage, movement flow, and furniture placement. Options are tested by designers before construction. It is utilized to design spaces that are both comfortable and functional. It guarantees that nothing is wasted. Customers can observe how the rooms cooperate. This gives design choices more assurance.
Improved Interaction with Stakeholders
Many people are involved in fit-out projects. Contractors, clients, and designers need to remain in sync. Clear communication is made possible by 3D visuals. The plan is visible to all. To prevent misunderstandings, Wafaiyah shares 3D models. It facilitates quick feedback. Changes are implemented with complete comprehension. This keeps the project on schedule and enhances teamwork.
Better Material and Finish Selection
Selecting materials can be challenging. 3D visualization displays the appearance of colors and textures. Before making a choice, clients can weigh their options. It eliminates uncertainty. This is how Wafaiyah presents choices. It prevents dissatisfaction following installation. From the beginning, the appropriate materials are chosen. This produces exquisite, superior interiors.
Increasing the Effectiveness of Projects
When it comes to fit-out work, time is important. Planning and approval are accelerated by 3D visualization. Errors and rework are decreased. Wafaiyah streamlines every step with 3D tools. With clear designs, the team works more quickly. Customers remain informed and involved. Meeting deadlines is effortless. Quality is maintained while efficiency is increased.
Meeting Saudi Market Expectations
Saudi customers have high expectations. These expectations are met in part by 3D visualization. It displays elegance, attention to detail, and contemporary design. Wafaiyah adapts to market trends by using visuals. Customized solutions are provided to clients. Needs for aesthetics and culture are honored. The end effect is a room that embodies both international quality and regional flair. Strong client satisfaction and trust are increased as a result.
Choose Wafaiyah for 3D Design & Modeling Services
Choose Wafaiyah for top-quality interior fit-out services in Saudi Arabia, powered by advanced 3D visualization. Trust us to bring your vision to life—on time and within budget.
Frequently Asked Questions
What is 3D visualization in interior fit-outs?
Wafaiyah uses 3D modelling to create lifelike previews of interior designs, helping clients see the final look before construction begins.
How does Wafaiyah use 3D in projects?
Wafaiyah uses advanced 3D software to design, present, and refine layouts, materials, and lighting, ensuring accuracy and client satisfaction.
Can I request changes after seeing the 3D design?
Yes, we allow revisions based on 3D visuals, helping you make confident decisions before actual work starts.
Does 3D design save time and cost?
Absolutely. Our 3D visualization eliminates rework, accelerates approvals, and minimizes costly on-site changes during the interior fit-out process.

